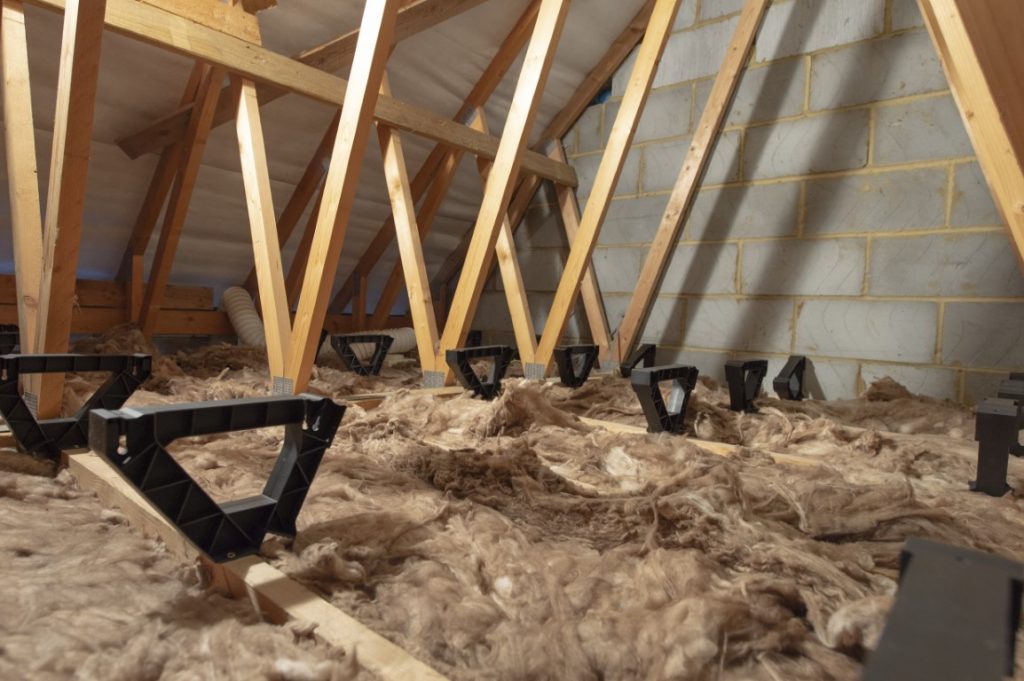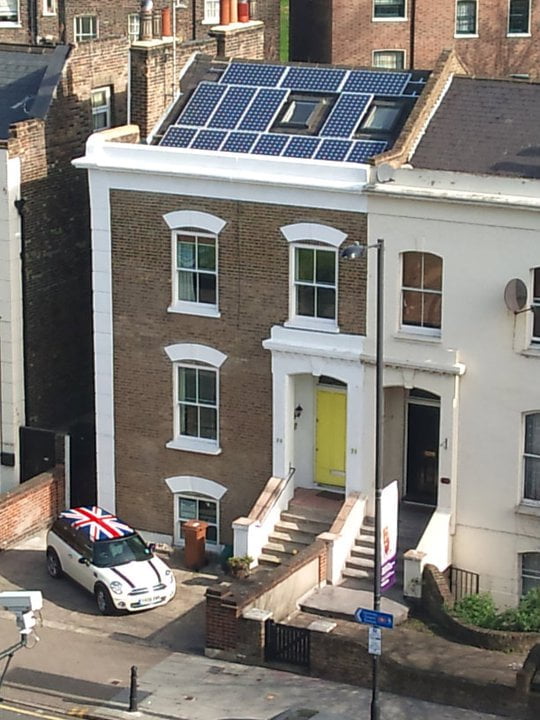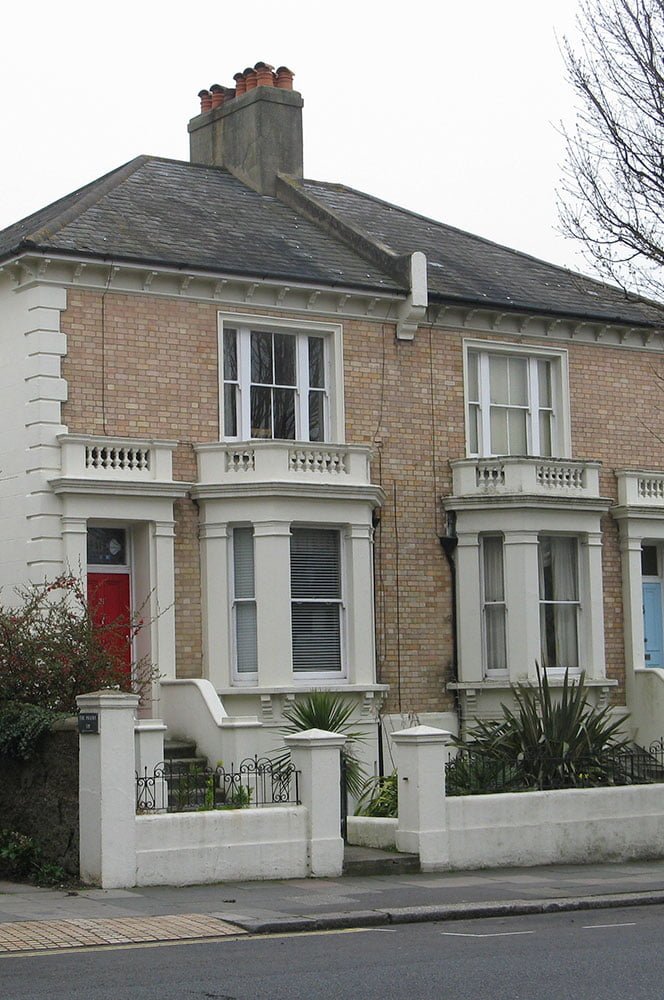-
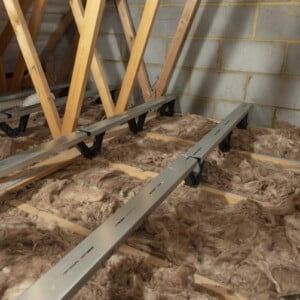
LoftZone StoreFloor Compact – Raised Loft Boarding Kits
Rated 5.00 out of 5From: £79.99 Select options -
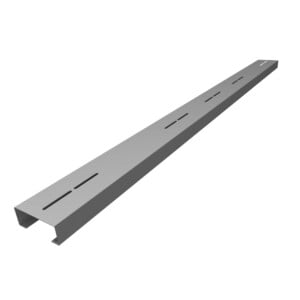
StoreFloor Cross-Beam to Span 1.2m
£5.45 Add to basket -
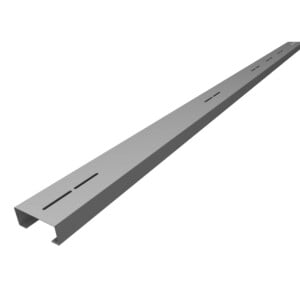
StoreFloor Cross-Beam to Span 1.8m
£7.99 Add to basket -
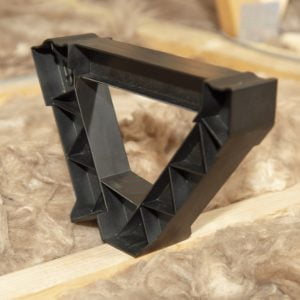
StoreFloor Compact-Support
£4.29 Add to basket -
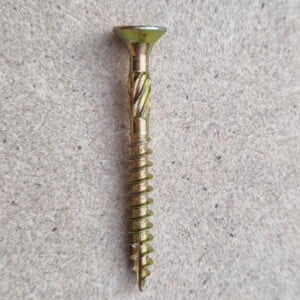
4x40mm High Performance Wood Screws (Box of 200)
£5.99 Add to basket

