LoftZone StoreFloor and StoreFloor Compact have been fitted into thousands of Victorian, Edwardian and even Georgian houses, and many of our reviews and case studies are from such homeowners. However there are a few extra things that you should look out for when installing in an older house.
Firstly, are your joists evenly spaced? In most new houses, joists are 400mm or 600mm apart (measured from the centre of one joist to the centre of the next one – not the distance between the joists), and our Cross-Beams that span 1.2m are designed perfectly for them. In some older houses, the joists are 450mm apart, in which case our 1.8m Cross-Beams are ideal. But some older houses have inconsistent joist spacings, and for them, there is never going to be one Cross-Beam length that will fit perfectly between every joist, so sometimes you will have to cut the beams to size where needed, so that they always end on top of our plastic supports. If your loft has lots of variably-spaced joists, then we’d recommend that you choose the 1.8m Cross-Beams, to minimise cutting, and that you have a saw available.
Secondly, are any of your joists warped, or twisted? In some older houses, the joists don’t lie flat on the floor of the loft, but can be warped or twisted. If you only have a few such joists, then the easiest thing to do is to simply miss them out, by spanning over them. That’s one of the benefits and design advantages of the StoreFloor products over any other system, you can simply miss out such joists, by clever planning of where to place supports and Cross-Beams. An alternative is to create noggins alongside the problem joists; these are additional pieces of wood that you screw into the joist, so that you have something flat to fix the supports on to.
Thirdly, are any of your joists higher than the others? Again this is occasionally a problem in older houses, some joists are taller than others, either because they have moved over time or because the original timber used wasn’t the same for every joist. Again, if this only happens occasionally, the best thing to do is to miss out these joists altogether, by spanning over them. If this isn’t practical however, then you will need to use shims (small plastic shims are easy to buy online) to raise up the deck so that everything is flat. You can either place the shims on to the joists, underneath the plastic supports, or you can place them on top of the plastic supports and underneath the metal Cross-Beams.
Fourthly, older lofts can sometimes be quite cramped, and with low headroom. If that’s the case for you, you may want to consider using our smaller StoreFloor Compact product, which raises the deck 159mm above your joists. Also, if you don’t have the space to slide the metal Cross-Beams on to the plastic supports in a cramped loft, remember that it is also possible to create them as a sub-assembly with the parts inside the beams, and then lift the whole set into position together.
If you do think that your older loft has any of these issues, then we recommend that you buy a few parts to start with, to see how they will fit, to see if you need the 1.2m or 1.8m Cross-Beams, and to see whether you need to fit any noggins. Alternatively, if you are in a hurry to complete the job, then you may want to buy a bigger kit than you need, so that you have all the parts to hand, and then simply return those parts that you don’t use, for a full refund (you just need to pay the return postage).
Finally, please don’t be put off by all of the above! What we have written is a list of possible issues that you might encounter in an older loft, most people don’t have these issues or if they do, it’s only occasionally and you can usually find an easy fix, perhaps by simply spanning over a problem joist or two.
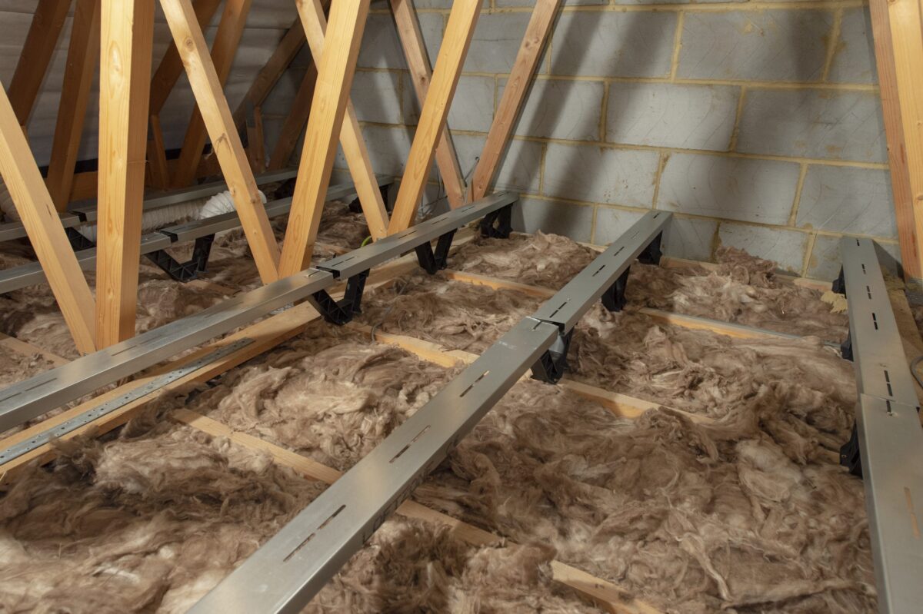
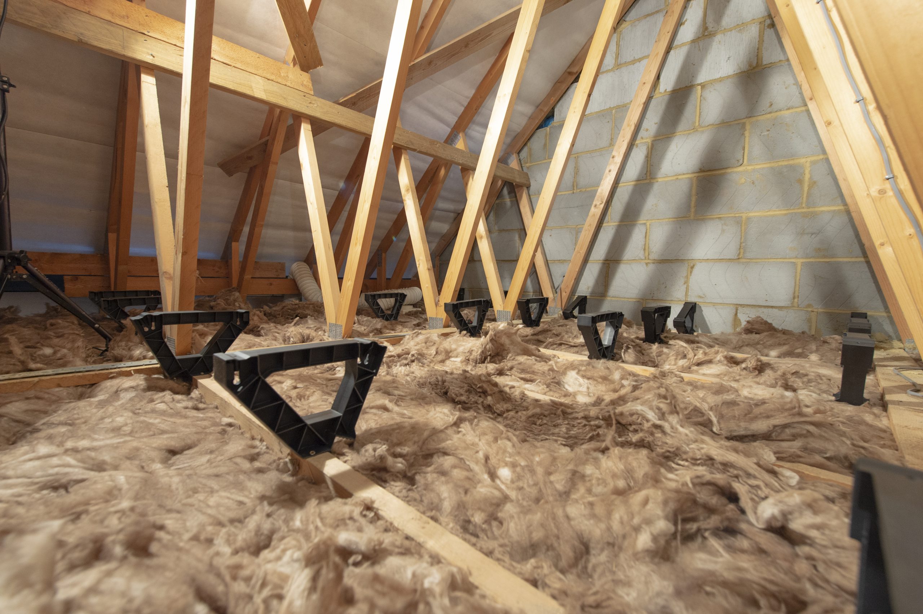
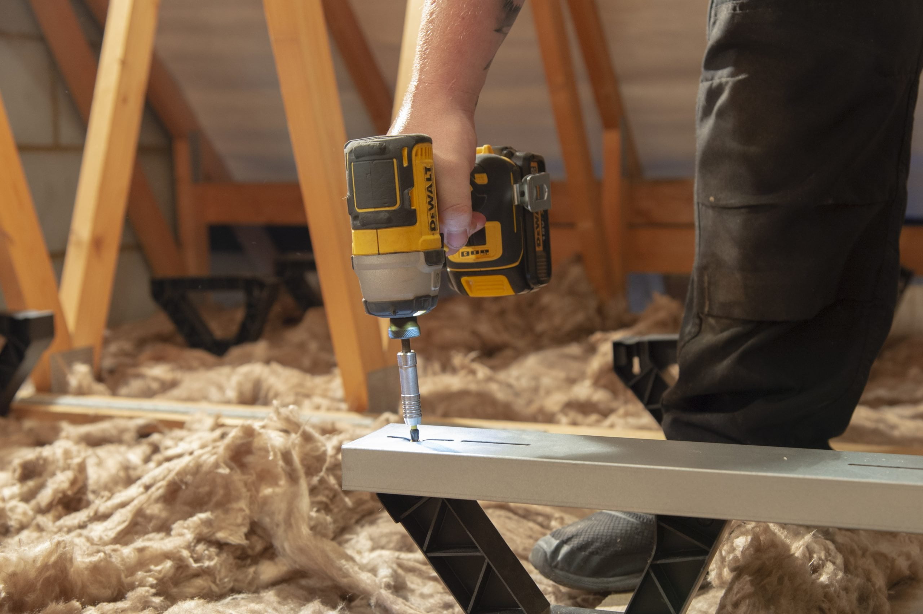
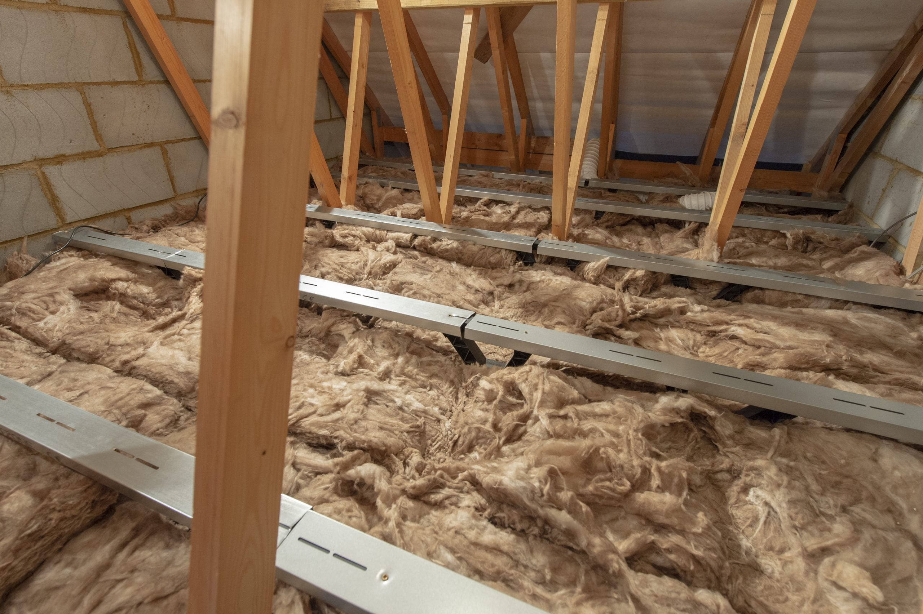
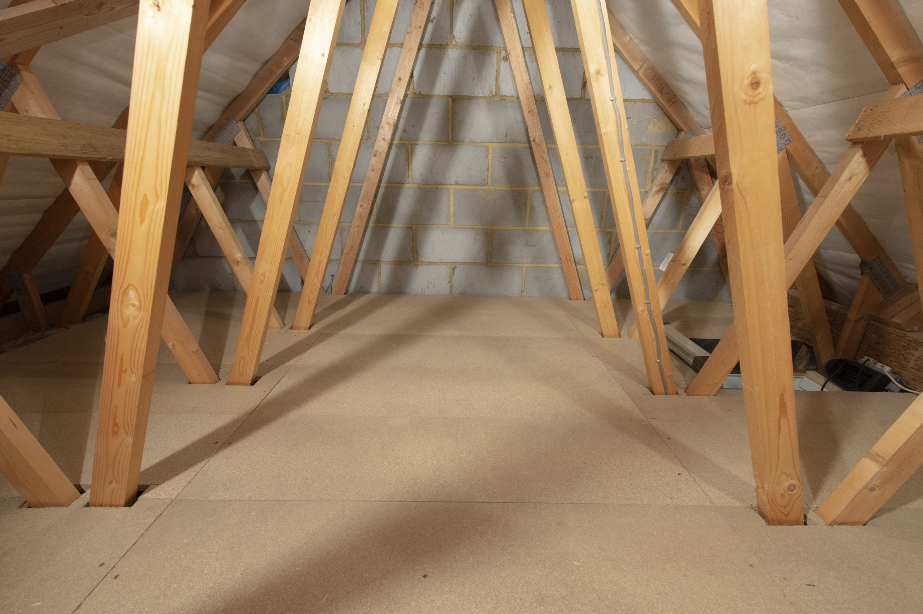
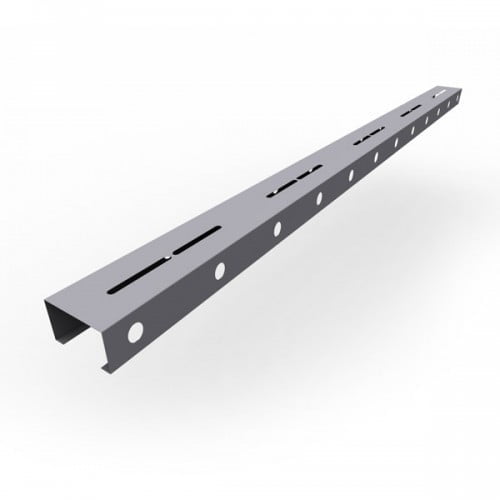

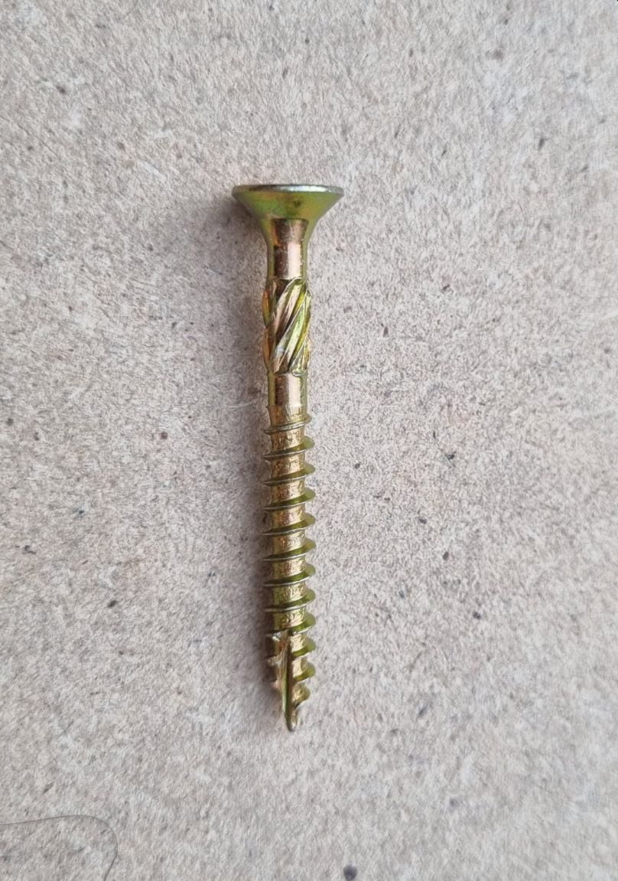
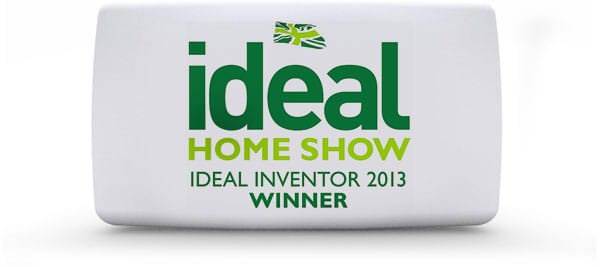
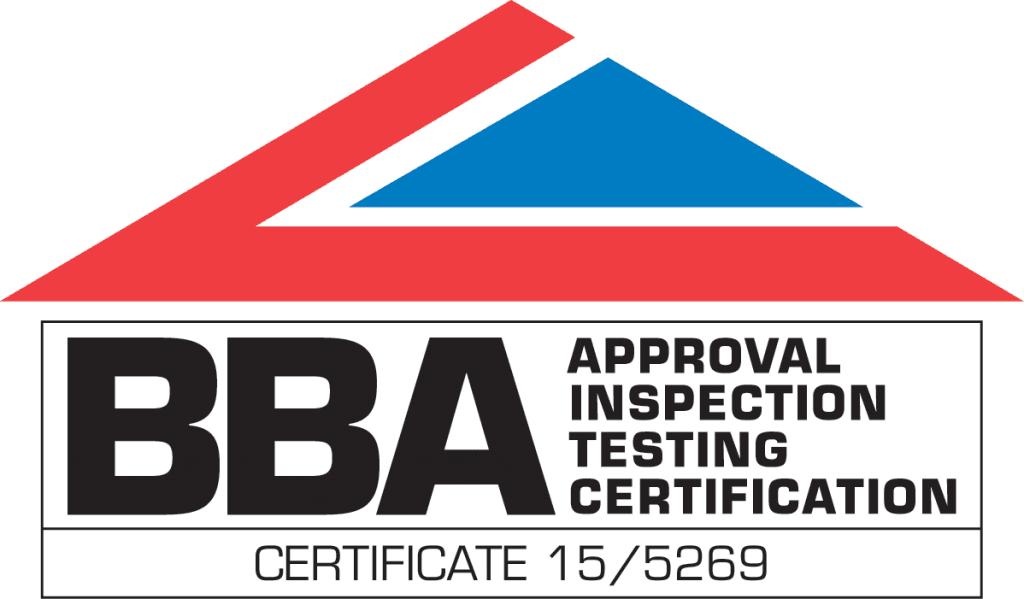
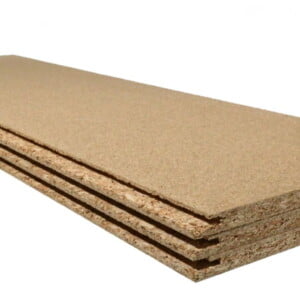
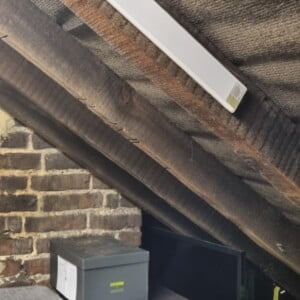
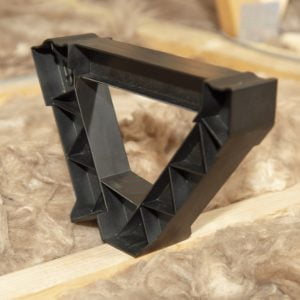
Alan, Wolverhampton (verified owner) –
The customer performance from Loft Zone it is probably the best I have had when ordering on line.
I got an acknowledgement when I placed the order, I got an email confirming the order had been processed which also explained the delivery process. I then got a message from FedEx stating when it would be delivered. They sent me a reminder at 08:15 this morning confirming delivery and the order had just been delivered (08:10).
Pretty impressive.
Thank you.