LoftZone StoreFloor and StoreFloor Compact have been fitted into thousands of Victorian, Edwardian and even Georgian houses, and many of our reviews and case studies are from such homeowners. However there are a few extra things that you should look out for when installing in an older house.
Firstly, are your joists evenly spaced? In most new houses, joists are 400mm or 600mm apart (measured from the centre of one joist to the centre of the next one – not the distance between the joists), and our Cross-Beams that span 1.2m are designed perfectly for them. In some older houses, the joists are 450mm apart, in which case our 1.8m Cross-Beams are ideal. But some older houses have inconsistent joist spacings, and for them, there is never going to be one Cross-Beam length that will fit perfectly between every joist, so sometimes you will have to cut the beams to size where needed, so that they always end on top of our plastic supports. If your loft has lots of variably-spaced joists, then we’d recommend that you choose the 1.8m Cross-Beams, to minimise cutting, and that you have a saw available.
Secondly, are any of your joists warped, or twisted? In some older houses, the joists don’t lie flat on the floor of the loft, but can be warped or twisted. If you only have a few such joists, then the easiest thing to do is to simply miss them out, by spanning over them. That’s one of the benefits and design advantages of the StoreFloor products over any other system, you can simply miss out such joists, by clever planning of where to place supports and Cross-Beams. An alternative is to create noggins alongside the problem joists; these are additional pieces of wood that you screw into the joist, so that you have something flat to fix the supports on to.
Thirdly, are any of your joists higher than the others? Again this is occasionally a problem in older houses, some joists are taller than others, either because they have moved over time or because the original timber used wasn’t the same for every joist. Again, if this only happens occasionally, the best thing to do is to miss out these joists altogether, by spanning over them. If this isn’t practical however, then you will need to use shims (small plastic shims are easy to buy online) to raise up the deck so that everything is flat. You can either place the shims on to the joists, underneath the plastic supports, or you can place them on top of the plastic supports and underneath the metal Cross-Beams.
Fourthly, older lofts can sometimes be quite cramped, and with low headroom. If that’s the case for you, you may want to consider using our smaller StoreFloor Compact product, which raises the deck 159mm above your joists. Also, if you don’t have the space to slide the metal Cross-Beams on to the plastic supports in a cramped loft, remember that it is also possible to create them as a sub-assembly with the parts inside the beams, and then lift the whole set into position together.
If you do think that your older loft has any of these issues, then we recommend that you buy a few parts to start with, to see how they will fit, to see if you need the 1.2m or 1.8m Cross-Beams, and to see whether you need to fit any noggins. Alternatively, if you are in a hurry to complete the job, then you may want to buy a bigger kit than you need, so that you have all the parts to hand, and then simply return those parts that you don’t use, for a full refund (you just need to pay the return postage).
Finally, please don’t be put off by all of the above! What we have written is a list of possible issues that you might encounter in an older loft, most people don’t have these issues or if they do, it’s only occasionally and you can usually find an easy fix, perhaps by simply spanning over a problem joist or two.
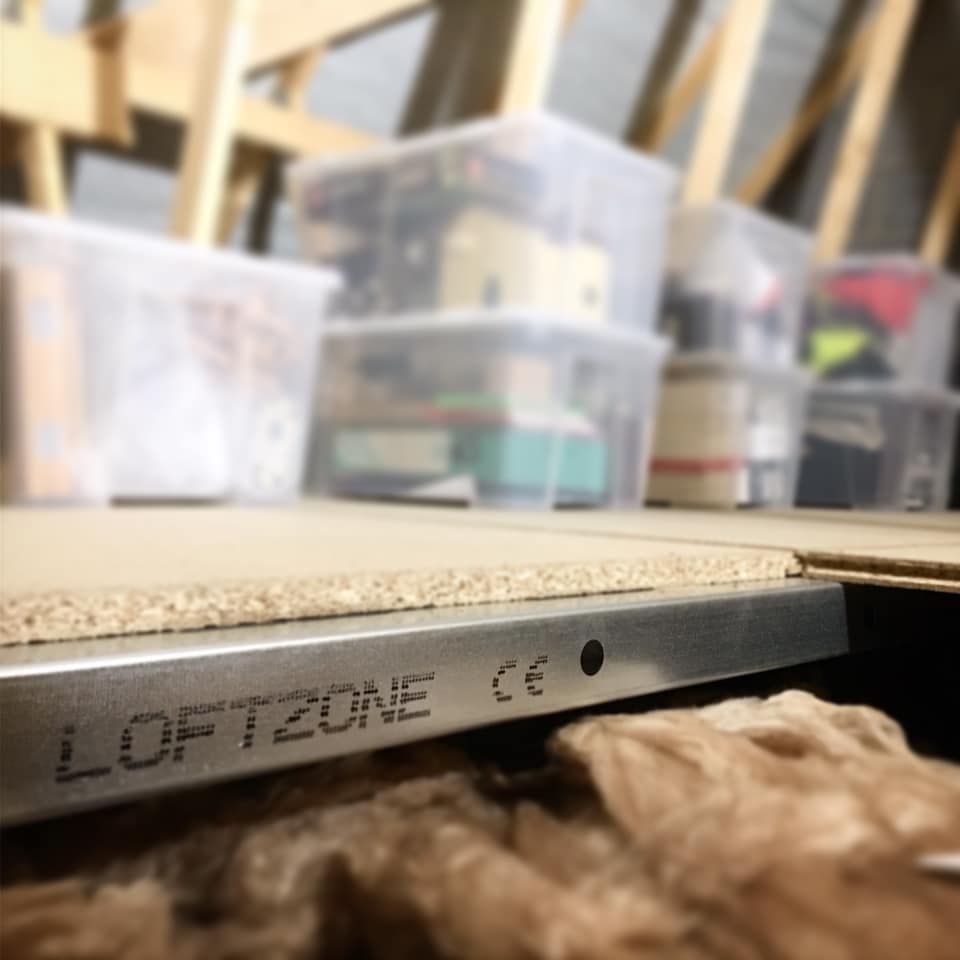
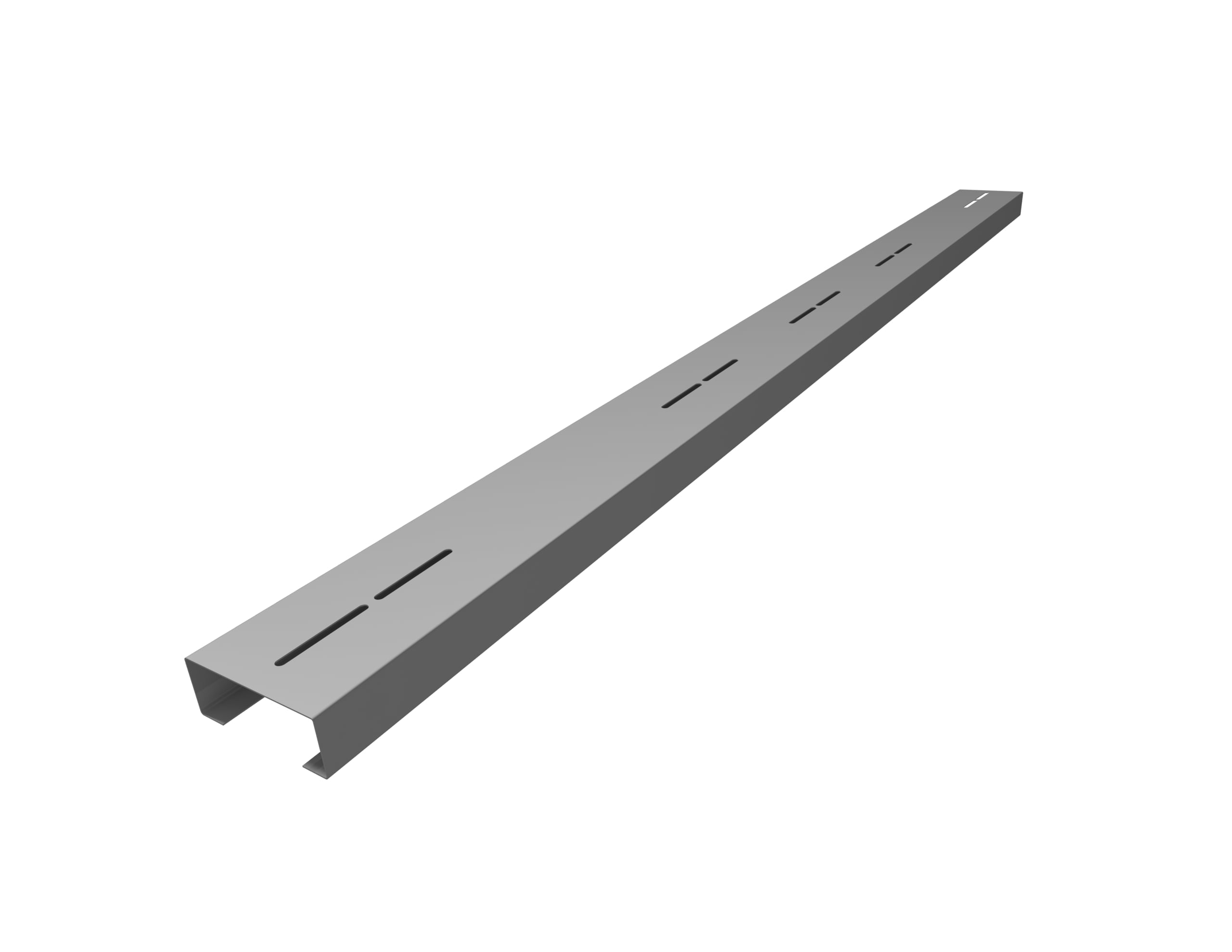
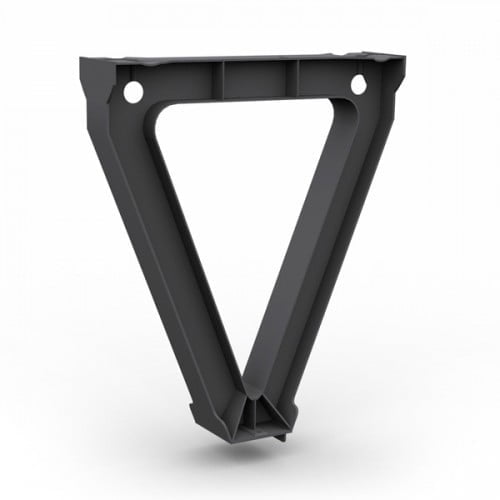
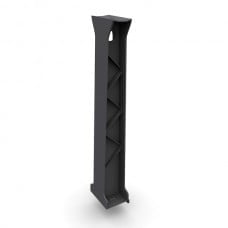
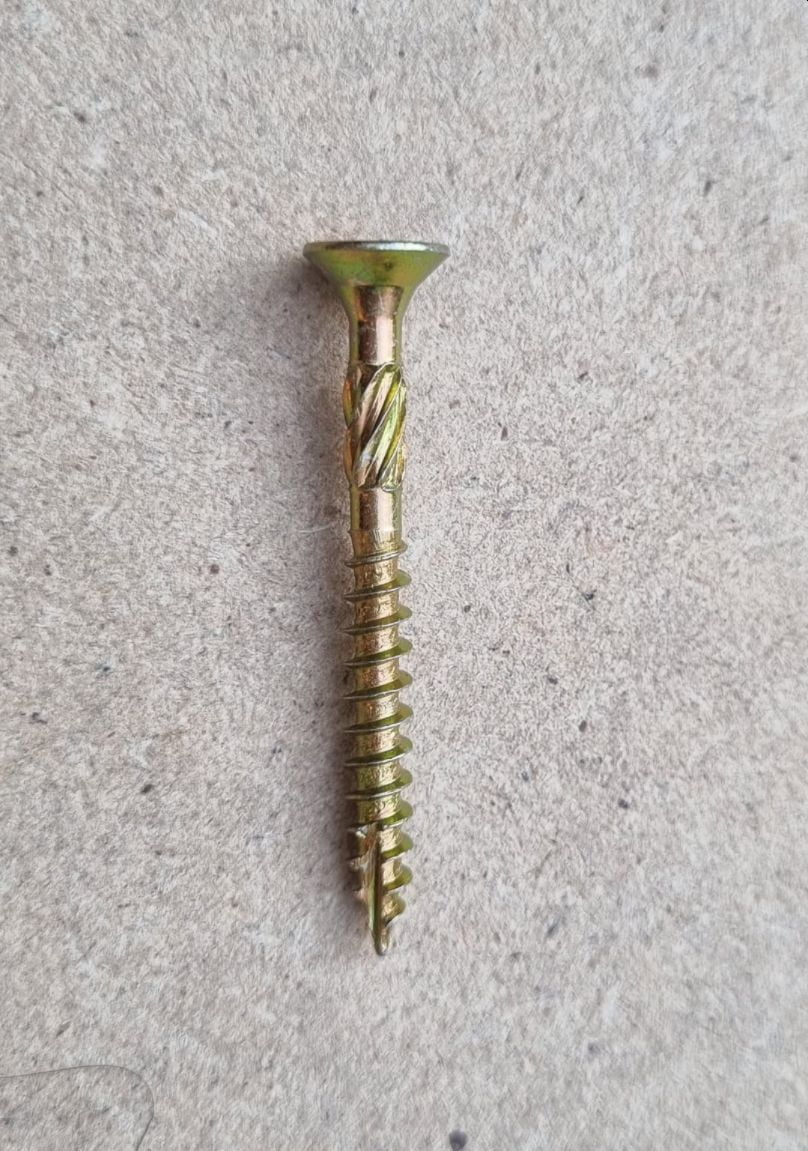
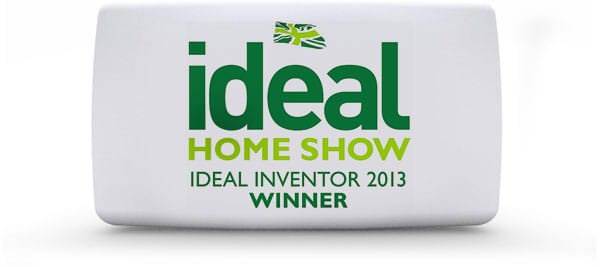
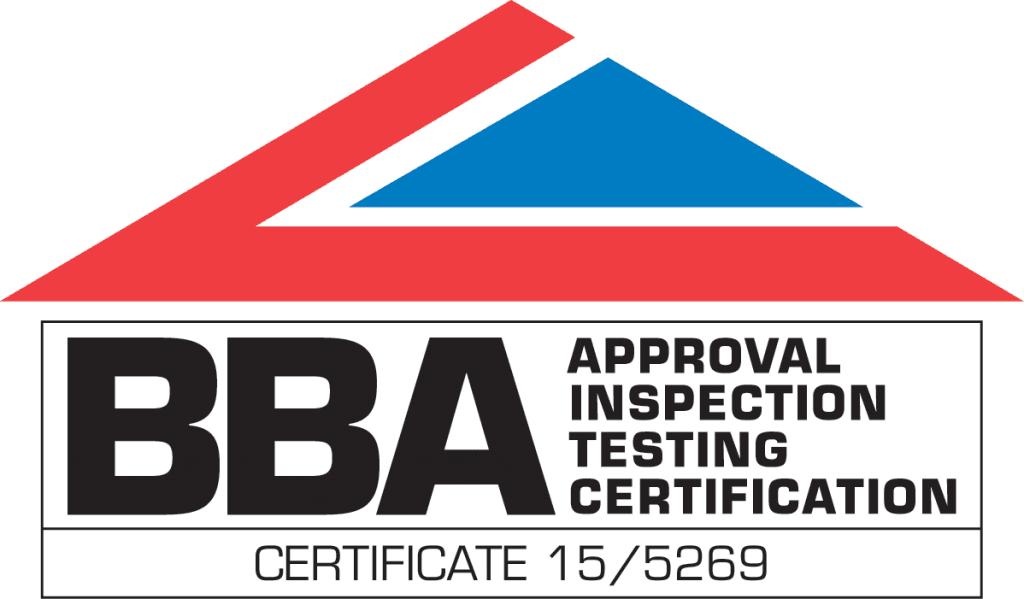
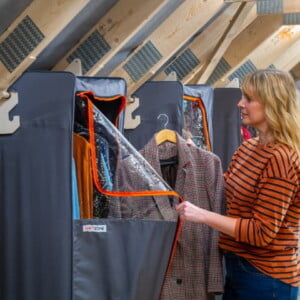
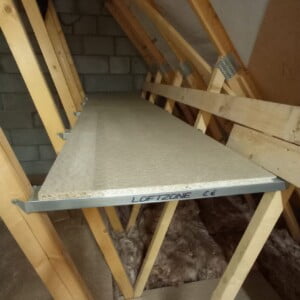
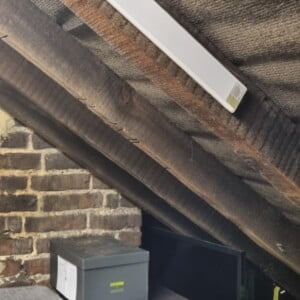
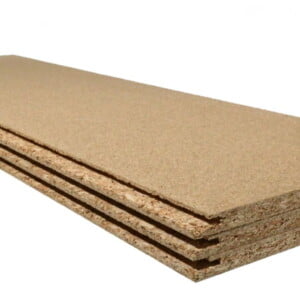
Dusan –
Ordered 2 kits – 2.4m x 2.4m and the calculator said 15 boards per kit. But that’s wrong. It should say 16 boards e.g 8x300mm=2.4m per row (2rows). So I am 2 boards short 🙁
Other issue was that I created and an account and sent a message to add additional items to the 1st. order, but it was not picked up and the order was sent to the warehouse at which point it was not possible to add the additional unisuport legs when i called. I had to place a new order 🙁
Otherwise the product is of a great quality and much better boards than in DIY shops that break under 110kg.
Paul Hawthorne –
Very good and Bad.
The bad bit First. I telephoned loftzone helpline for advice about delivery times. I was in formed it would be 3 days from the day after the order. I placed the order online. As you would expect the online order form has two address sections. One for billing one for delivery. I filled the form out with my customer as their address was spelt a little unusual. The order was made. I didn’t get the order delivered for over 7 days and it went to my home/billing address. So I had planned in extra labour to the job on two different occasions. On both times I had to stand them down. I also had to deliver the product myself. It was a reasonable size order so it took a couple of journeys. I did call Loftzone and they were polite enough but informed me they could have redelivered the product for me. The cost was an extra £40. This was reduced to £20 after complaining further. I refused as i couldn’t trust them to deliver on time or to the correct address.
So the whole delivery experience cost a good couple of hundred pounds. Not very impressive if you need it on time. As a self employed person it’s critical products are delivered on time and to the correct address. Please help us small businesses and tell us honestly when you are going to deliver. If it’s going to be delayed at least we will know.
Now the good. The product is great. You dont need any special skills to install it. An average DIY,er is enough for the skill level. You just need to know about the whereabouts of lighting etc before covering them up.
Yes it is a little more expensive than the normal loft floor pegs but it’s alot more steadier than that type of system. My customer was very happy with the finished installation.
Would I use the product again? After I had finished spitting my dummy out about the delivery ( I still wince when I think of it)
The answer is a Yes. I would have given the full stars only for the delivery, but the product can be the best in the world but if Loftzone can’t get it the delivery right then customers could easily walk away.
Martin Gain (verified owner) –
Having given 1 ☆ initially due to poor PR, I received an immediate response from Dave, to which I replied, stating I would give a follow up.
So, 5☆ now. Delivery was spot on, my carpenter who fitted it, I’m 86, was most impressed. He also fitted 26 rolls of 200mm top-up insulation during the tercentenary hotspell and ‘melted’! An excellent product that works well, does what is needed and at modest cost for the large rectangle pack.
Julian Tilley (verified owner) –
Great product. Easy to install. Very stable platform.
Richard –
We needed more floor space in our loft for storage. Only the centre section was boarded when the house was built in 1999 with the builder advising that no further expansion was possible because of the lightweight roof trusses. Fast forward to 2021 and I’ve just completed installing a custom 2m x 6m extra area using the Loftzine system. I also upgraded the insulation to approx 11 inches (one room is now 3 degrees warmer!). The system is very straightforward to install. I used crawl boards to start with and then as the area got larger it was strong enough to just sit on the edge and ‘advance’ 600mm at a time (the width of my floor panels). I did get caught out by the 1.2m beams actually only being 1.15m (Loft zone you need to change your shop to match). I would say that a proper dust mask, eye protection, gloves and proper clothing are critical to avoid health risks. Fibreglass is nasty stuff! Three days of work and all done. I used 18mm construction grade plywood for the flooring as it’s about 50% of the weight of particle board.
john P warren (verified owner) –
excellent product. didn’t have the confidence to fit myself but employed a confident DIYer who installed without any problems. needed extra supports which were dispatched without delay
Malc (verified owner) –
One of my better buys! I bought the medium rectangular kit without boards a few months ago and have since given it a good test. Timely delivery, easy to build, extremely strong and very useful. Have persuaded both my son-in-laws to buy same product.
David –
Superb product and very easy to lay. Provides a strong, raised floor in a Victorian loft with irregular joists. As a result, I needed a few more supports but Loftzone sent them out immediately and I was able to finish the job.
Gary McBurney (store manager) –
I know, I put this order in a while ago. However, because of my work, I have only just got around to fitting this into my loft.
Anyway, I just wanted to say thanks. I think that your product was great and excellent to use. It has made a huge difference to space in my house. I am genuinely surprized at how good it has turned out and will be more than happy to recommend this product to people in the future.
Thanks again
Gaz
Clive Jones (verified owner) –
An excellent kit, I’ve boarded a large area of my loft which has now created a useful area for access. The kit was easy to install and very strong once completed.
Lee McCartney (verified owner) –
Excellent kit I purchased the medium sized kit without the boards as previous owner just put floor boards on top of the insulation. Once I had removed the boards and laid new insulation this kit was absolutely fantastic. Well worth the money, given me loads of storage space for all her indoors shoes and handbags 😂. All in all very impressed and would highly recommend this system for your loft. Thanks to everyone. Lee from Southampton.
sayitasitis –
Bought 3 kits of LoftZone over the last two years as I keep extending the floor space. Very strong and holds my 110kg weight.
Dave Edwards –
good and solid, gives more storage space
Adrian –
Very comprehensive kit that arrived quickly. Very easy to put together. Excellent customer support. Very impressed
Tilly –
We are two women of a certain age and little DIY expertise but we managed to board the loft in an L shape both sides of the hatch with this product. It was quite easy to do; but took longer than we expected [everything does argh] and it was not easy working in such cramped areas. The instructions were clear [read them twice ] and the fixtures easy to put up; the screws provided were fine but we didn’t need them all [so worried we didnt put sufficient in] Was tough drilling through the boards and then the aluminium supports – too hard it went right through leaving no grip for the screw- insufficient drilling = hard work to fix the screw.
Graeme Laycock –
What an excellent product. It is very easy to install and very quick. There is also a degree of flexibility and margin within the design which allows it to be installed on top of irregular joists and around protruding roof supports. The quality of the materials provided also appears to be very high, and I have plenty of confidence in the resulting raised floor. I have also found the loftzone staff to be very friendly and helpful when I have spoken with them.
David Christmas –
I’ve just installed the large kit in my Victorian loft. The joists were awkwardly spaced and some of them a bit wonky, but the product is so cleverly designed that I got round the “period features” without much trouble. The resulting floor seems very secure and rigid. It’s a brilliant way to create a clean, usable space out of something that was filthy and dangerous.
Mark Bates –
Brilliant product, arrived on time and was easy to install. I bought the large kit and it went down perfectly. Once boarded it transformed the space. I would definitely recommend this product.
Darrel Leech –
Bought this a week ago, installed in 3 hours on my own. Longest part was working out how the lay it. Once that is done it’s a simple case of screwing it all in place.
Very pleased with the result, I now have loft space for the other half to fill.
Quality is brilliant for how lightweight it all is.
Nigel Cooke –
Full marks to LoftZone. I am very impressed with how well the LoftZone system has been installed and tailored to fit within my old roof space and around the extremely awkward access…. and it enables me to still have a good depth of thermal insulation. Well done.
Chris Soper –
Bought a starter kit to floor the small part of the loft that can actually be done. Well impressed with how easy it was! Great product!!
Tony Preston –
Bought this to board my late 19th century victorian house. I would say that it was ‘reasonably’ straightforward. However, a modern layout my loft is not! I had a few challenges to deal with in terms of how the struts were placed, as my joist spacing was not consistent, with some being different widths than others, meaning the support arrangement had to be modified a few times to get an even load distribution. The suggested layout for the plastic supports was out of the window as soon as I started! However, saying this, I do now have a raised, boarded loft with which I’m happy – it isn’t perfect but it is a perfectly workable solution and I do feel confident in the load bearing capability and durability of the floor.
Jeff –
I have used Storefloor to board my loft having the insulation depth increased. I would recommend this product and the price LoftZone charge for loft boards is very competitive. Delivery times for bulk items was easily arranged.
Brian McMillan –
2.4 x 2.4 fitted in just over 2 hours and I’m no handyman, clear instructions for a superior product.
Andrew Fraser –
I bought the loftzone storefloor medium kit after reading reviews of the product in comparison to alternatives on the market and wasn’t left disappointed. My order of the medium kit arrived in a couple of days, with more time was spent planning on how to lay out the flooring in the loft to maximise the space rather than actually putting the components together. All in all I spent several hours putting my flooring together, however this included planning, installing the ladder, loading area, and cutting the floor panels due to my loft space being long and narrow, so a lot of half boards were needed. My finished layout is 1.8m wide by 6.6m long and I was left with a couple of beams and 4 tri-supports spare. The finished floor is very strong and looks brilliant, and gives the added space to avoid clutter in the house. If I ever moved house, I would install this kit in the loft as one of the first jobs on my ‘To Do’ list.
Mark Wilson –
My loft is not square (it’s an long rectangle) and I guess (without ‘doing the math’!) that may mean I needed more supports and beams than in the kit. However followed all instructions, everything spaced correctly, all the supports and beams have been used and I still have 8 packs of boarding left! Probably more than I need to be fair but I wouldn’t expect that sort of discrepancy, so I’ve had to order more. Once you get the hang of it though, it does go down very quickly and creates a great sturdy floor.
Will G –
Fantastic product, not the cheapest solution, but the quality and ease of installation certainly makes up for it. The whole thing goes together to form a really solid structure which you can be really confident in. Also on a new build house the legs need to be this high to properly clear the insulation, shorter products on the market are just too short to work. Would definitely buy again.
Thomas T –
Having installed several square metres of flooring, I’m impressed. Its quite quick after the first row, and provides a very solid floor. Great product, and I appreciate the very quick delivery.
Mark C –
I’ve decided to buy another complete kit and board the entire loft. Originally was only going to do a section. The system really is excellent – the boards are rock solid and I only have the minimum number of screws in them at the moment.
Trish Williams –
You guys deserve every success with this product! Just fitted ours…loft being lagged today…boards to go down later = STORAGE!! Yippeee 🙂
Helen Brooker –
Massive thank you to Loftzone for making our newly insulated loft usable again in just one day. After moving everything into our spare room (and there was a lot!) it is such a relief to be able to put it all back and still have loads of storage space and be able to move around without fear of going through the ceiling!
Richard Stecko –
Many thanks or the consignment you supplied to me last week. I am most impressed with the product and speed of delivery. I shall be sure to recommend your company if the opportunity arises.
Sean Foster –
A great piece of kit. I fitted the 3.6 x 3.6 in a day and moved a lot of stuff we hardly use into the attic space. Allowing us to organise and free up room in the house.
It was quite easy to put together it just took time a lot of No 8 screws and 2 cordless drill batteries. It may be worth mentioning that if you are using a cordless drill for the larger packs. One battery may not do.
As everything is tied together I was pleasantly surprised just how stable it is and can easily believe the 50Kg/m2 support strength.
Lucy Collinson –
We have just finished installing loftzone and had our loft insulated, and we are very impressed. It was straightforward to install even in our slightly uneven victorian terrace, and we now have a strong even platform with plenty of space for storage.
John Radley –
It’s rare for me to get excited about DIY but this is literally the only product that does what I needed and a bonus was it is easy enough for a cack handed non-diy’er like me to install!
Mr Hare –
The installation went very well.
Your recommended installers were very impressed with the strength of the new floor.
They had initially been sceptical about the flooring but whilst they were installing it, they called me up into the loft and showed me how strong the new floor was. They couldn’t believe it.
I was proved correct in choosing LoftZone products for my loft because the installers said they had never seen such a good product for that purpose.